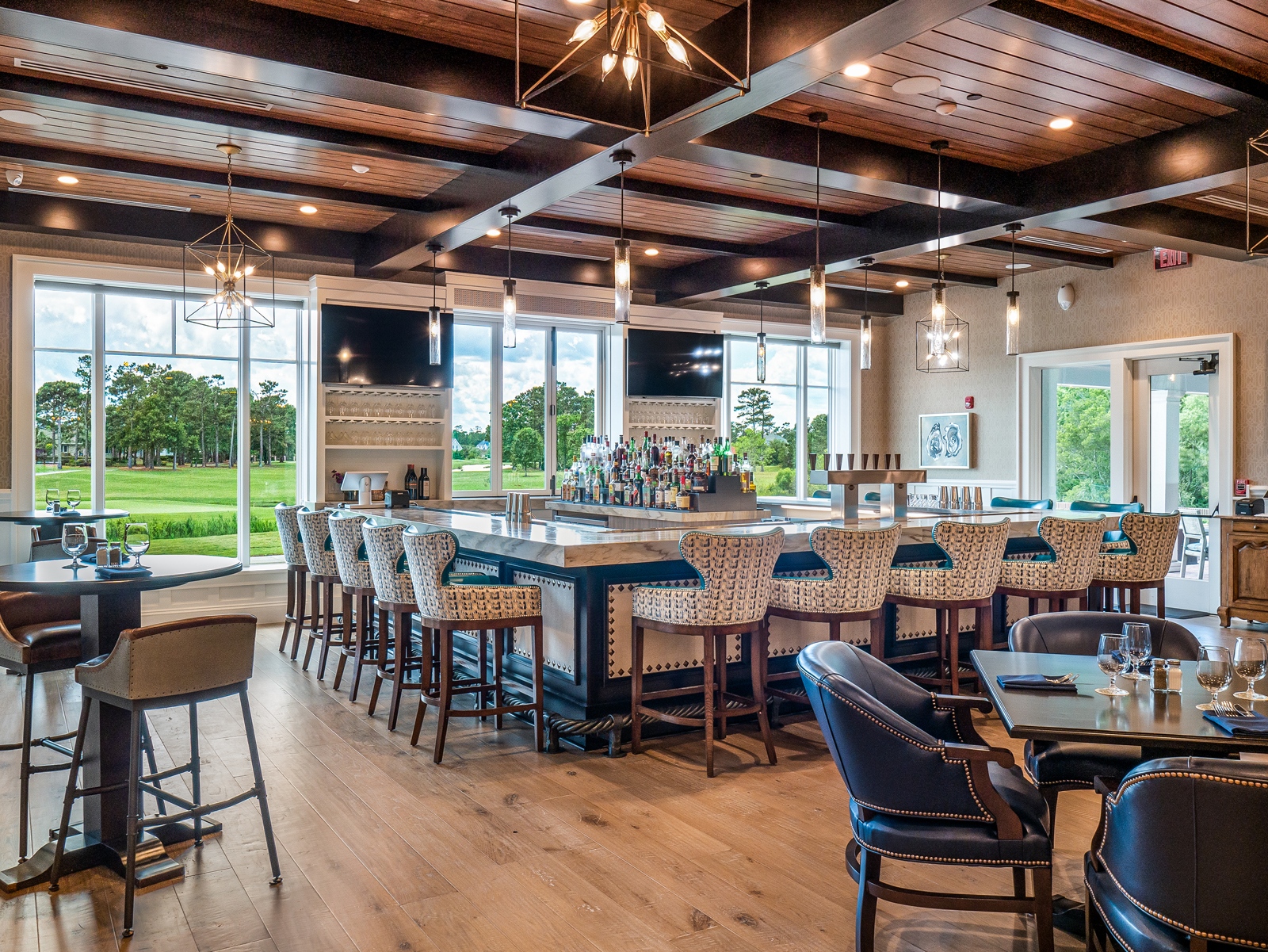
Keeping it Social: Renovation at the Country Club of Landfall
Pulling the inside out leads to increased membership usage for active club.
For 25 years the Country Club of Landfall has focused on creating and enhancing the social and active lifestyle for its members. The amenities make that easy with 45 holes of championship golf, 13 tennis courts and one of the top health and fitness facilities in North Carolina.
The Country Club of Landfall management team has learned that the only way to keep up with membership usage is to continue enhancing the experience. They focused their attention on the clubhouse by turning to an award-winning golf clubhouse architecture firm, Marsh and Associates, Inc. “The desire was to reflect the social activity and bolster the indoor-outdoor experience,” said Bryan Webb, director of design for Marsh and Associates. “We immediately focused on how to best capture the picturesque views of the golf course by intermingling the dining and social areas with the exterior terraces.”
The design team created a sunlit central living room that opens directly to the expansive terraces and creates a central hub that leads to the new dining venues. This provided direct flow from the inside of the clubhouse to the exterior, making the views to the championship Pete Dye course and iconic water features the focal point for the dining and social areas. A variety of additional spaces were created to offer outdoor lounging for golfers, fine dining, a casual family bistro and Jack’s Bar & Grill – which is the main congregating offering that binds the spaces together. Amenities include an outdoor bar surrounded by shaded terraces, fire-pits, open pizza kitchen, full-view wine display and a vibrant common dining area centered around a large U-shape bar. “Our outside terrace is a popular spot on the weekends to relax in a comfortable seat and listen to live music while enjoying a cocktail from the terrace bar,” said General Manager Jessi Reutter.
The design team was also tasked with improving flow and efficiency within the building’s original footprint. The existing facility leveraged the main dining venues off a small satellite kitchen. This underutilized the main kitchen, in-turn duplicating staff and creating a significant operational inefficiency. The design team reconfigured the dining spaces to service all main venues from the central kitchen and repurposed the satellite kitchen to appropriately service fine dining.
“Aesthetically, we honored the traditional colonial character and blended it seamlessly with current design elements to create a timeless coastal-contemporary interior fitting to the North Carolina region,” said Webb. “Our pursuit during design was to prepare for the club’s future by incorporating a diverse array of social spaces to foster the culture of a communal and elegant lifestyle.” An effort that has paid off according to Reutter. “We have seen our member usage increase significantly due to this renovation. On evenings that we would normally have 100 covers, we are now seeing up to 300 covers post-renovation.”
Looking to celebrate an active and social membership by reinvigorating an existing clubhouse? Contact Marsh & Associates to explore your options.

