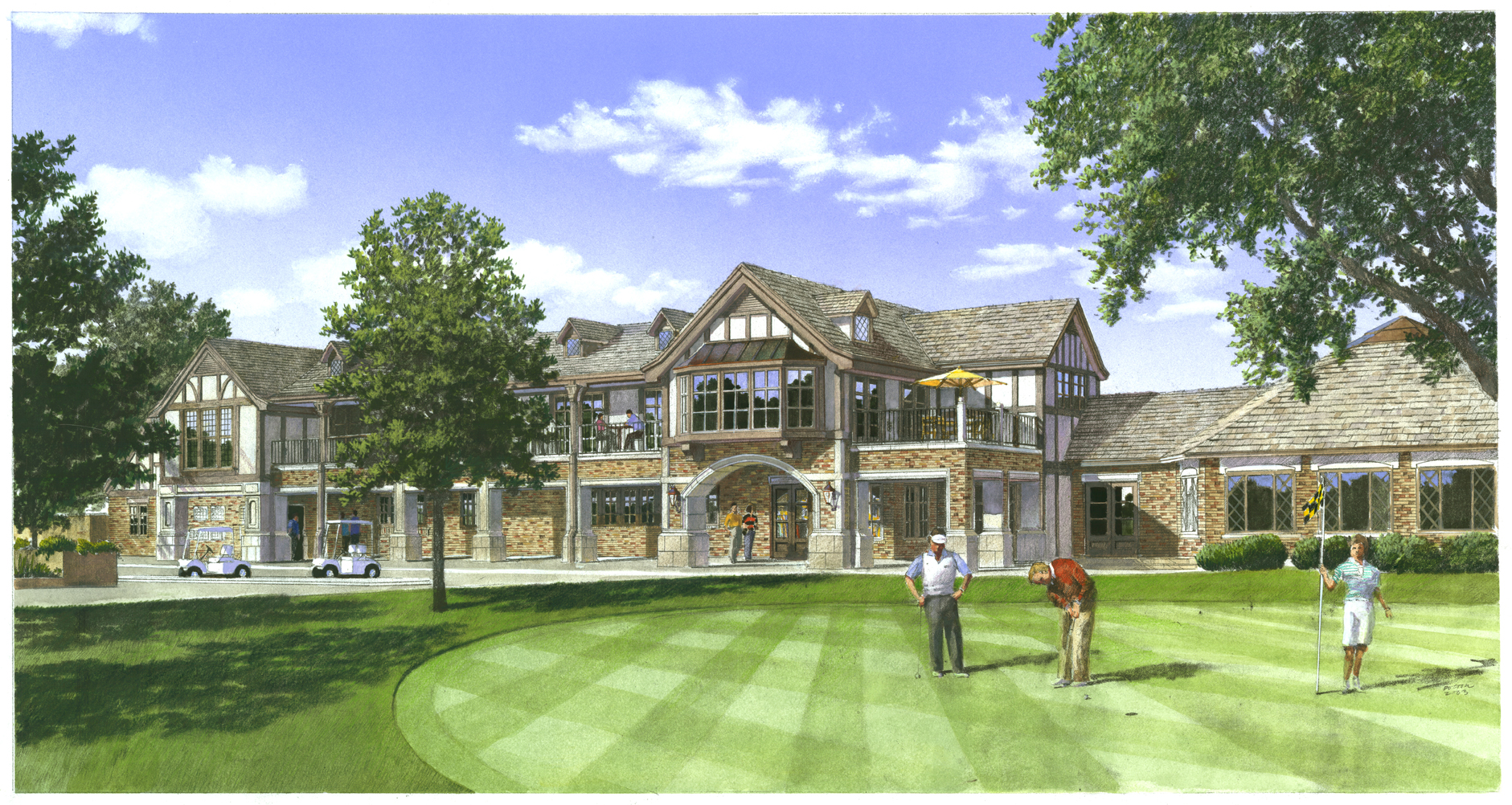Project Details
Cherry Hills Country Club
Cherry Hills Village, Colorado
Clubhouse: 66,000 s.f.
Gatehouse
Course Designer: William Flynn / Tom Doak

Cherry Hills Country Club
Cherry Hills Village, Colorado
Clubhouse: 66,000 s.f.
Gatehouse
Course Designer: William Flynn / Tom Doak